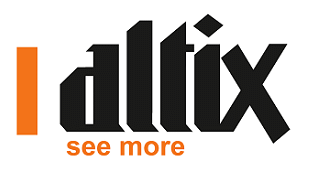- Nowości
- System YourWay
- Dostosowanie obiektów
- Tyflografika, mapy, terminale, oznaczenia
-
Produkty dla niewidomych
- Mobile phones for the blind and visually impaired
- Software for the blind
- Articles for daily use
- Mobility canes Ambutech
- Recorders
- Braille printers
- Knowledge for everyone - it is worth to read
- Braille displays, notetakers, printers and brailler
- Education
- Navigation for the blind
- Watches
- Entertainment
- Braille publications, tactile graphics
- Produkty dla słabowidzących
- Drukarnia
- Produkty dla niedosłyszących
- Produkty dla niepełnosprawnych ruchowo
- Produkty aktywizujące rozwój i wspomagające komunikację
- Gry
- Gadżety drewniane
Categories
- Nowości
- Watches
- System YourWay
- Dostosowanie obiektów
- Tyflografika, mapy, terminale, oznaczenia
-
Produkty dla niewidomych
- Mobile phones for the blind and visually impaired
- Software for the blind
- Articles for daily use
- Mobility canes Ambutech
- Recorders
- Braille printers
- Knowledge for everyone - it is worth to read
- Braille displays, notetakers, printers and brailler
- Education
- Navigation for the blind
- Watches
- Entertainment
- Braille publications, tactile graphics
- Produkty dla słabowidzących
- Drukarnia
- Produkty dla niedosłyszących
- Produkty dla niepełnosprawnych ruchowo
- Produkty aktywizujące rozwój i wspomagające komunikację
- Gry
- Gadżety drewniane
- White canes for blind
- Home /
- Layered tactile plans (made from PMMA plastic)
Altix
Headquarters:
246C Modlinska Street
03-152 Warsaw
+48 22 510 10 90
+48 602 351 100
e-mail: office@altix.pl
e-mail (orders): altix@altix.pl
Opening hours:
Monday - Friday: 8:30 am - 4:30 pm
Newsletter
Wait...
Copyright © 2026 Altix. All rights reserved.
Powered by nopCommerce


